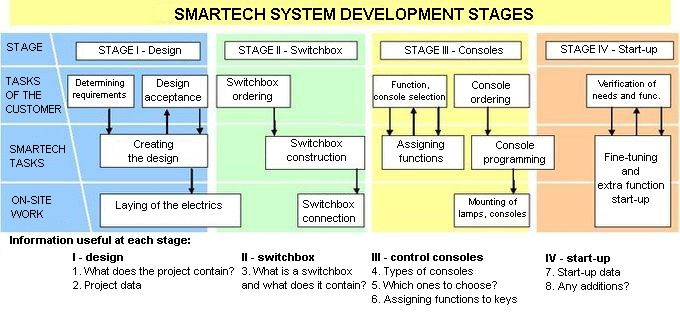Stage 1 – the project The project of a SMARTech system consists of: floor plans with all electrics and cabling marked (lighting, outlets, blinds, consoles, etc.), a description for the electricians laying the cabling, a description of the implemented system to control the lighting, heating/air conditioning, floor/staircase/gully/driveway heating, a description of the gate control scheme, a description of the integration scheme with the alarm system, phone and audio/video network, plans
0. Curiosities . . . . . . . . . . . . . . . . . . . . . . . . . . [ A description of an example System ] 1. Apartment 80m2 – Warszawa, 1999-04-06. . . . . . . . . . . . . . . . . . . . [ Description ] 2. SMARTech Office 80m2 – Warszawa,

